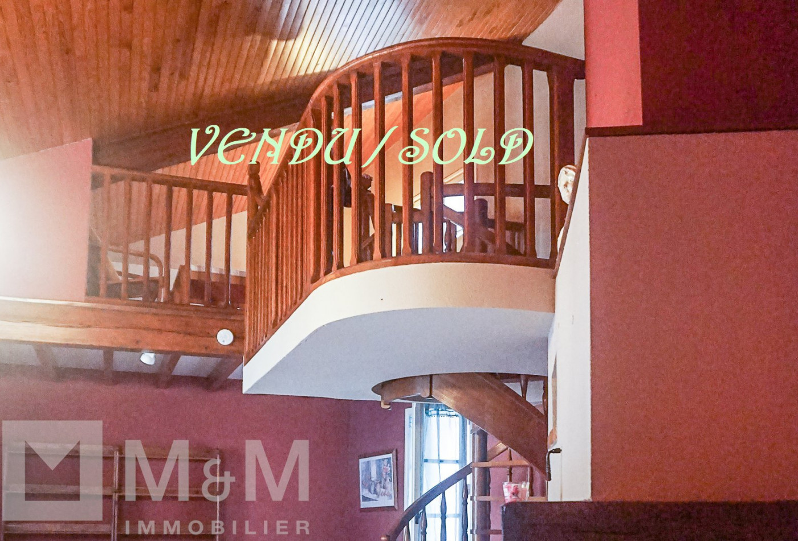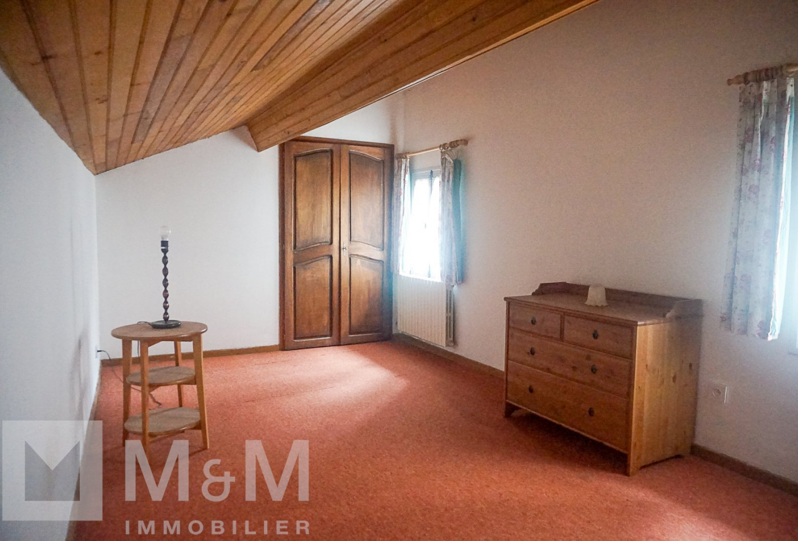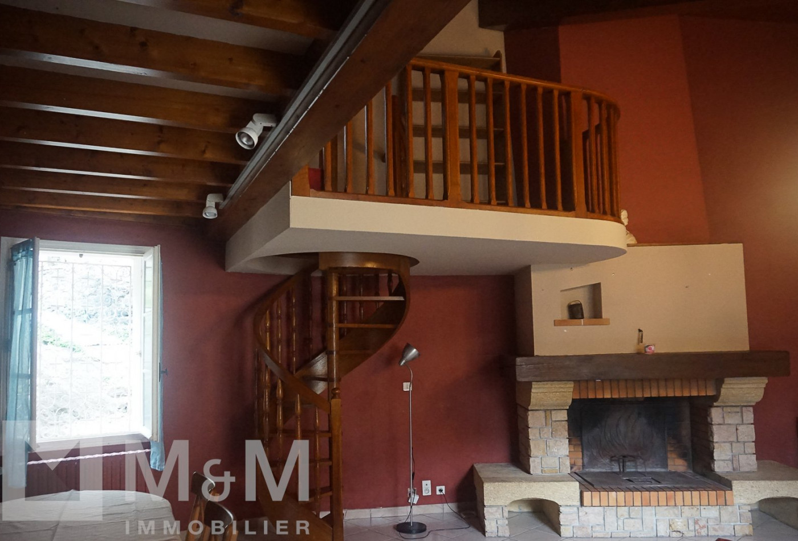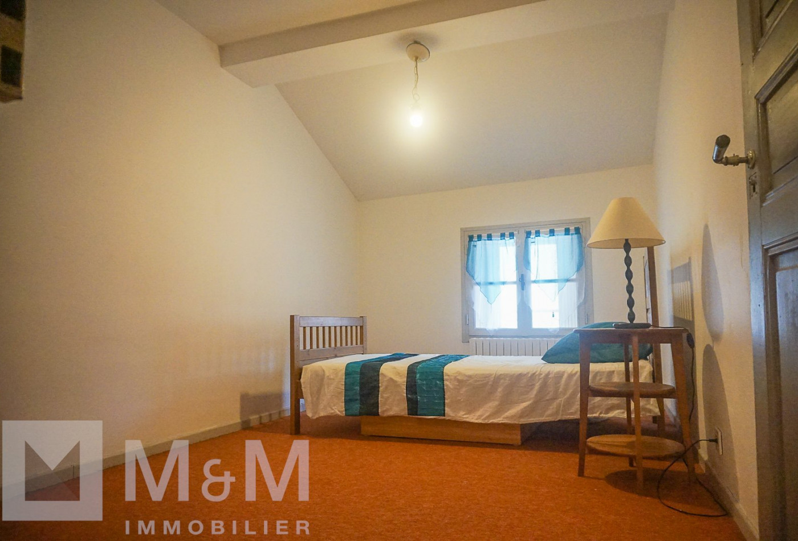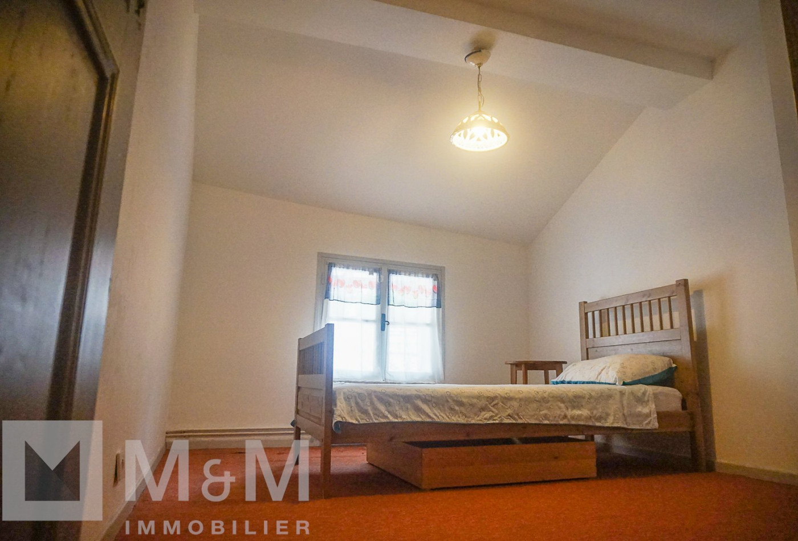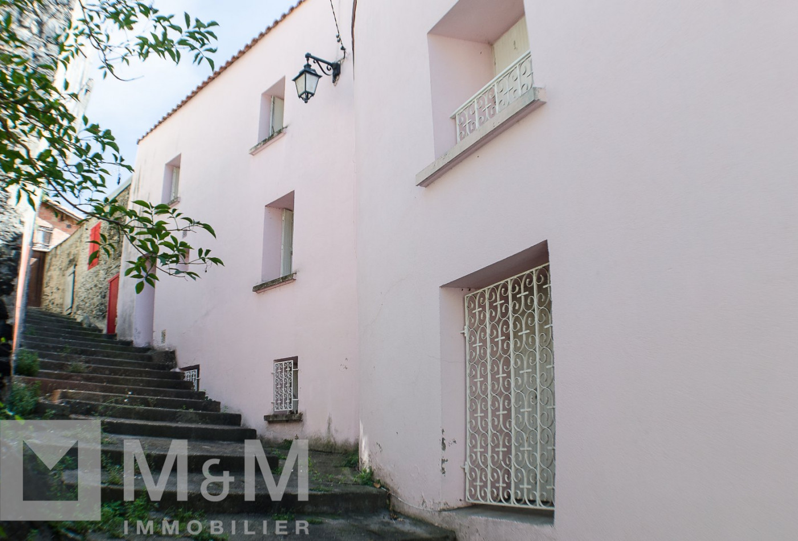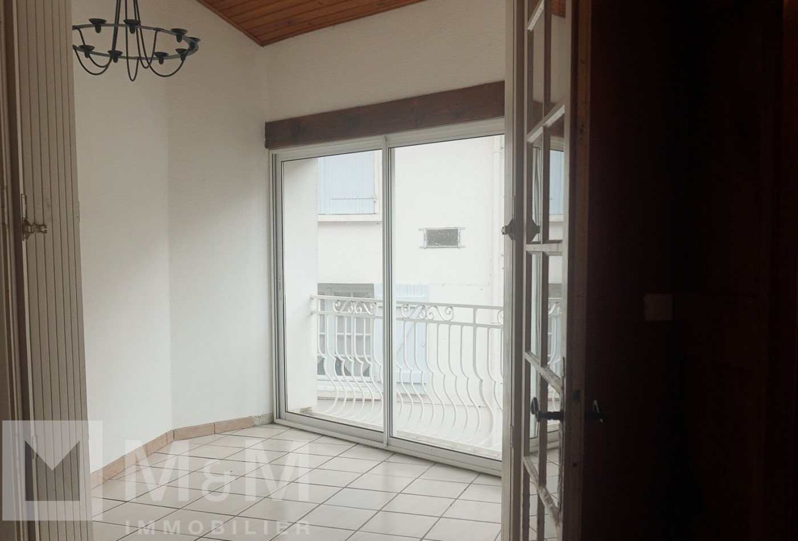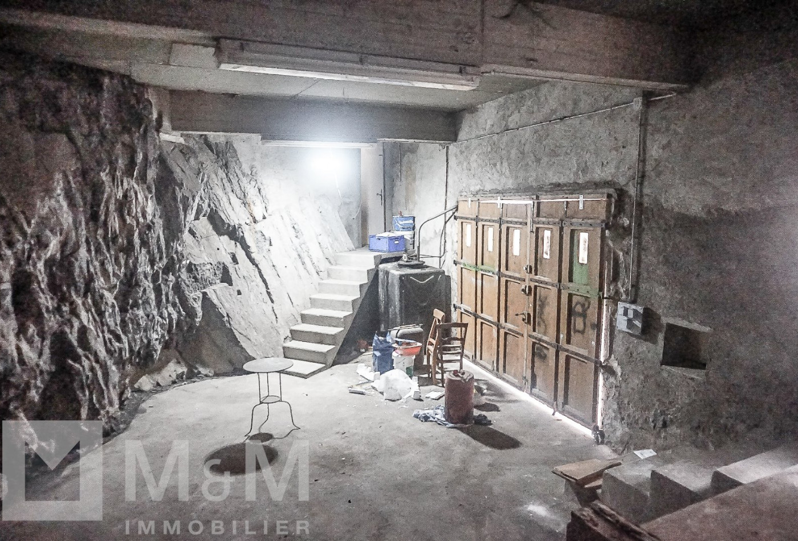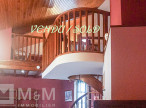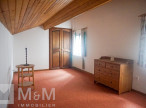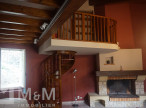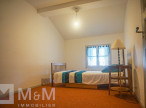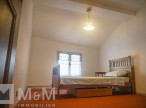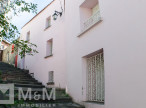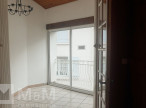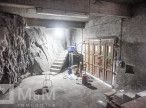| NIVEAU | PIÈCE | SURFACE |
House
AXAT (11140)
- 155 m²
- 6 pièce(s)
- 4 chambre(s)
- N/A
Are you looking for a spacious and comfortable family home in a quiet and convenient location? Look no further than this beautiful 4 bedroom house with a large garage and enclosed veranda in a quiet village with all amenities.
This house offers everything you need for a comfortable and convenient lifestyle. With 4 bedrooms and 2 shower rooms one with separate W.C, there is plenty of room for everyone to have their own space. The large living room and kitchen offer areas for dining and are perfect for entertaining guests, and the well laid out kitchen has everything you need to prepare delicious meals.
The house also has a large garage, which is perfect for storing your cars, bicycles, or other belongings and even use it as a workshop. The garage has a connecting door to the utility room and then to the main house for ease of access.
The property is located in a quiet village with all amenities. There are shops, restaurants, schools, a pharmacy with a doctors surgery and a post office all within walking distance. The village is also close to major roads and highways, making it easy to get around.
Although there is no attached garden there are allotments available to rent nearby.
The competitive price reflects the internal work required to realise the potential of this individual living space.
Here are just a few of the benefits of owning this house:
• Spacious and comfortable living space
• 4 bedrooms and 2 bathrooms
• Large living room with mezzanine
• Spacious kitchen
• Large garage
• Quiet village with all amenities
• 40 minute drive from ski slopes a 65 minute drive to the beach and a 90 minute drive to Spain.
Within a 2 hr drive there are three airports: Perpignan (1hr), Carcassonne (1.5hrs) Toulouse (2hr)
This house is the perfect choice for families who are looking for a spacious and comfortable home in a quiet and convenient location.
Layout;
Entrance hall with door to laundry room and garage access, stairs to 2nd floor.
Large kitchen with double aspect windows. Integrated oven, micro wave and fridge. Space allocated for D/W. Large central area for dining table or possibility of including an island.
Shower room with integrated sink.
W.C. with sink and radiator with space for extra storage cupboard.
Large bright sitting room of 25sqm with fireplace and double doors to glazed veranda of 10sqm. Spiral staircase leading to mezzanine area with window.
Hallway with 4 door built in cupboards leading to stairs to 3rd floor.
Bedroom 1 13.5sqm with radiator
Bedroom 2: 11.5sqm with radiator
Bedroom 3: 10sqm with built in wardrobes and radiator.
Shower room of 4.5sqm, shower, w.c. and hand basin.
Hallway leading to back door which leads to the quiet shaded stairs that sit behind the house.
Top floor: bright large ‘grenier’style bedroom with double windows built in cupboard and radiator.
Mains drainage.
Contact us today to schedule a viewing!
Agency fee VAT included – seller's charge.
Independant sales agent Art Anders – R.S.A.C. Carcassonne 504 921 529
Our Fee Schedule
* Agency fee : Agency fee included in the price and paid by seller.
Ce bien ne figure plus au catalogue car il a été vendu.


Estimated annual energy expenditure for standard use: between 2 600,00€ and 3 540,00€ per year.
Average energy prices indexed to 01/01/2021 (subscription included)
to a friend
Please try again

