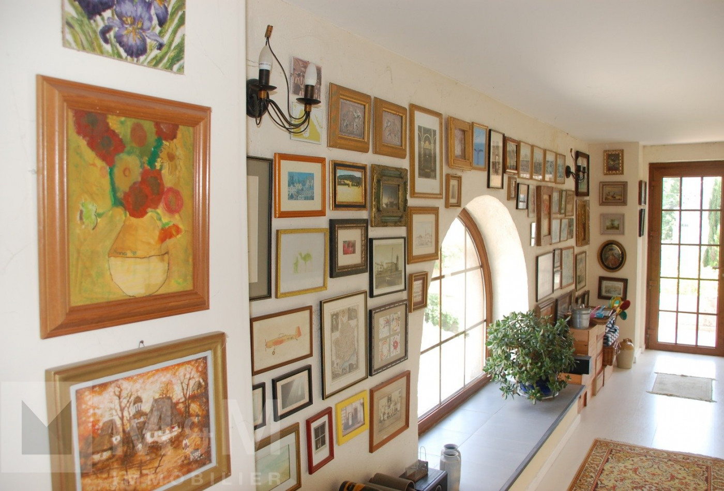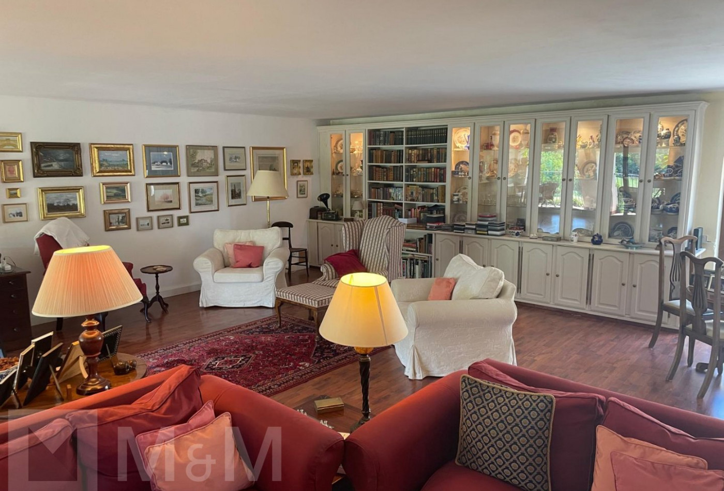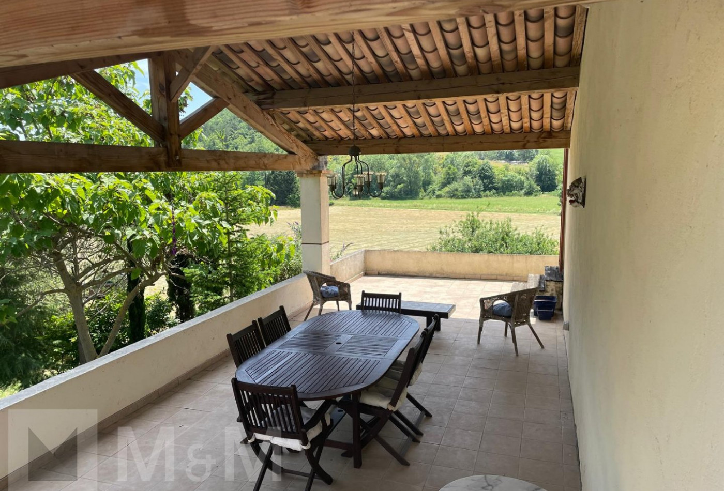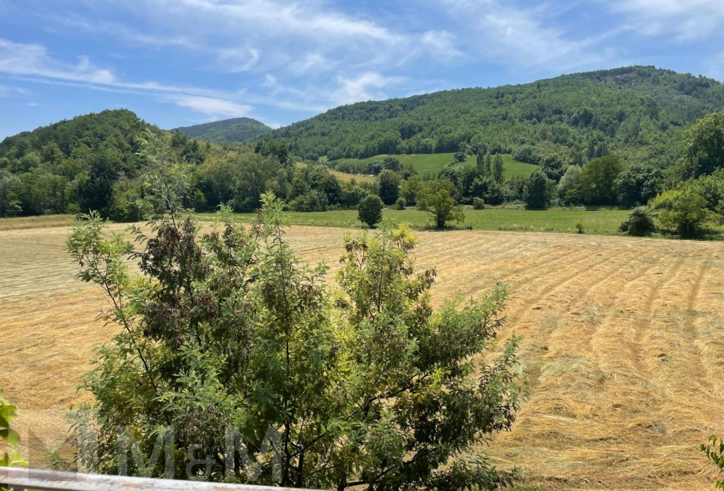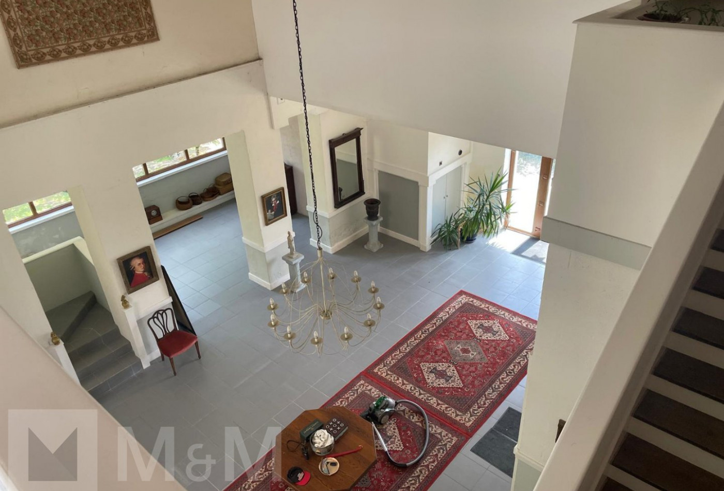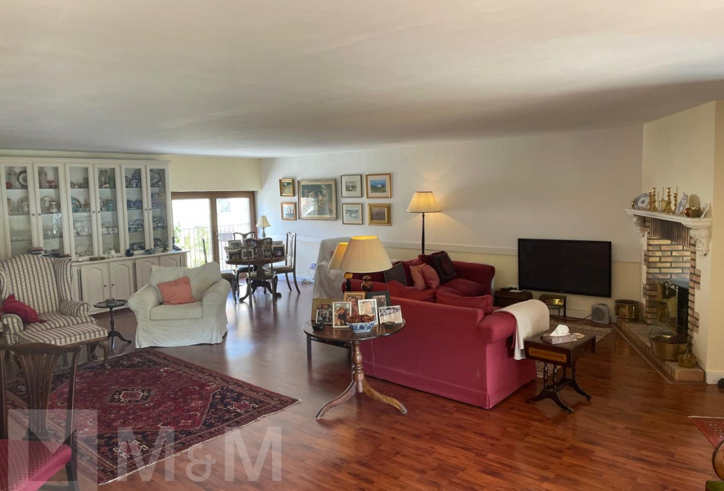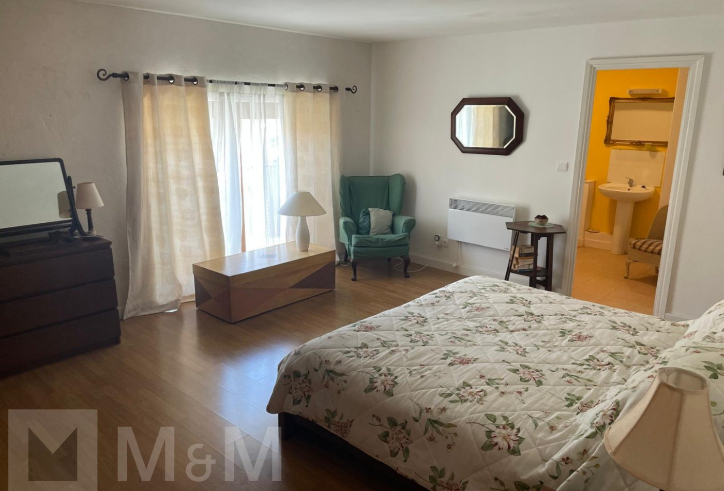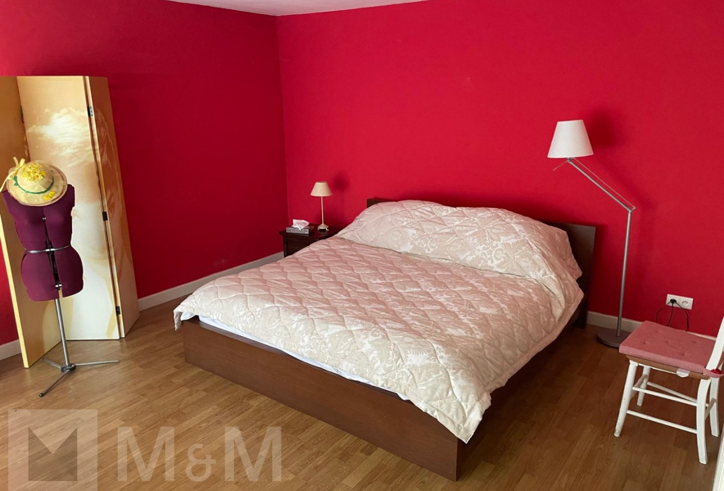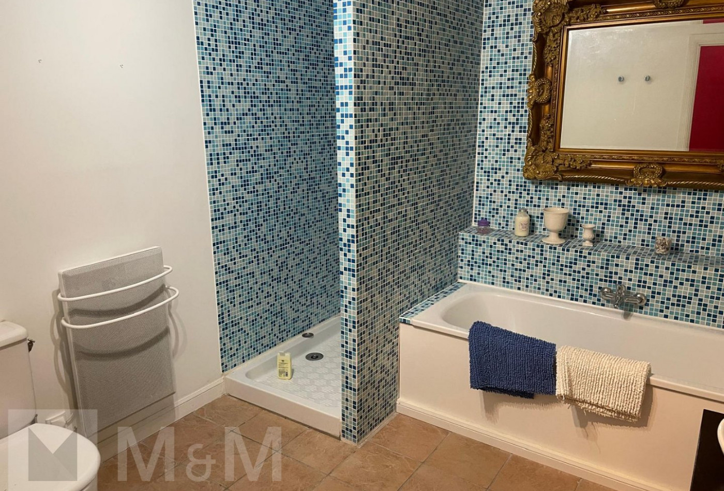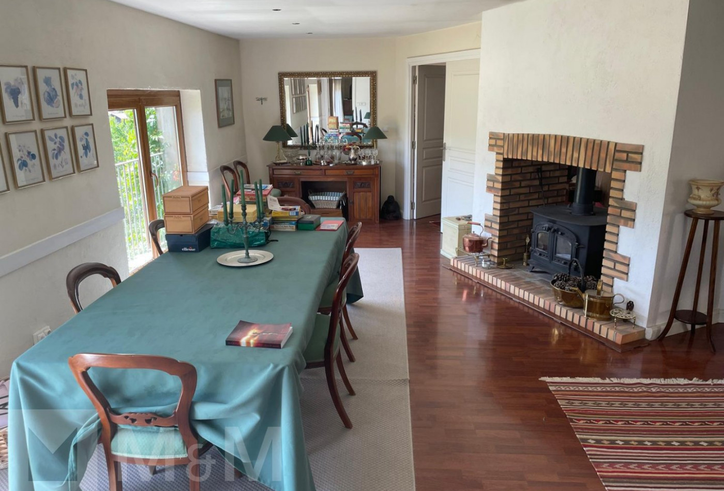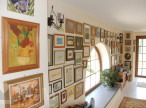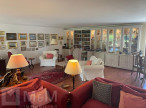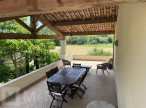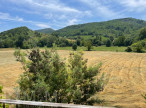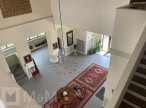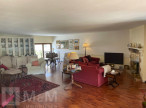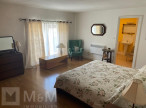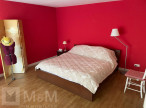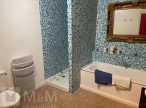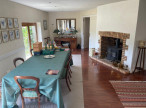| NIVEAU | PIÈCE | SURFACE |
Property
ROUVENAC (11260)
- 640 m²
- 13 pièce(s)
- 5 chambre(s)
- 1415 m²
The Rouvenac cooperative winery was founded in 1930. In 1979, it was still producing 7,877 hectoliters of wine on behalf of 88 members cultivating 90 hectares of vines. About twenty years ago, the current owners transformed it into an exceptional property that offers a classic, elegant, and contemporary living environment in the heart of exceptional nature. After leaving your car in the shaded private parking lot, a driveway leads you either to the garden and its charming pergola or to the large glass entrance door. This opens onto a majestic reception hall with its monumental fireplace, its intimate loggia, and a kitchen/laundry room for receptions or meals that you can organize for your guests. A door then opens onto the old winery, the layout of which will tickle your imagination. Another door leads you to the 50m2 four-season terrace with a commanding view of the countryside and forest. An elegant staircase leads you to a landing that opens onto a large room that combines a large, fully equipped modern kitchen and a vast dining room. A side door leads to the master suite with bathroom and private access to the terrace. Two large glass doors then lead you to the majestic 95m2 living room with its built-in furniture, wood-burning stove, and four-season balcony. The night hall serves, in addition to the guest toilet, a study with stylish bookshelves, 4 large bedrooms with en-suite bathrooms and a bedroom apartment with a living room, office area, bathroom, and bedroom. High up in the entrance hall, an elegant gallery offers new access to the four-season terrace. The whole is bathed in light from the large bay windows that everywhere open onto the surrounding countryside. Sold with its period furnishings, in new condition and perfectly maintained, this unique property awaits those who combine audacity, originality and classic aesthetics. Contact Frédéric HAMBYE 06 36 22 55 87 for a visit.
Agent commercial indépendant Frédéric HAMBYE - R.S.A.C. Carcassonne 504 921 529
Our Fee Schedule Sold furnished
* Agency fee : Agency fee included in the price and paid by seller.


Estimated annual energy expenditure for standard use : 1 500.00€
Average energy prices indexed to 31/12/2024 (subscription included)
to a friend
Please try again

